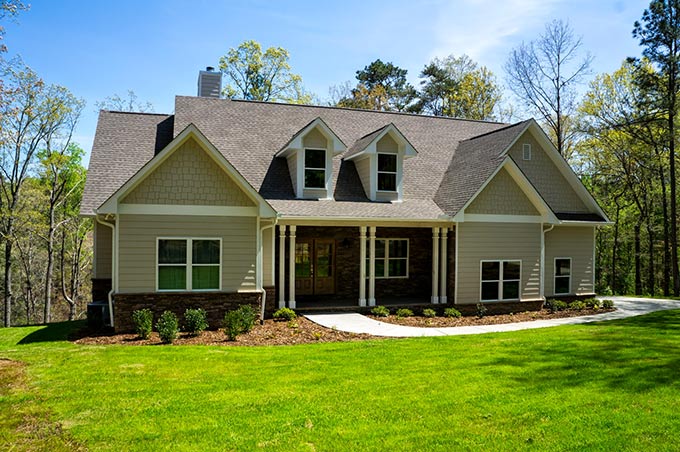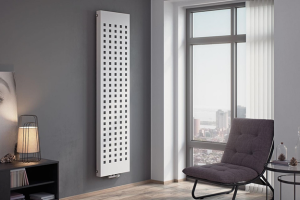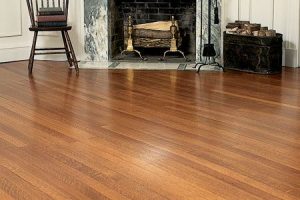
Adding an extension to your house for a granny flat or building a separate structure will need good planning. You would want the new addition to your home to serve its purpose well. There are no general rules as to its dimension or size. Before construction starts, you must know the legal requirements of building a flat. You need to check several granny flat plans to decide which design you want to have.
Here are the things that you must consider in choosing a plan for a granny home.
- Purpose
Why are building a granny flat? Is it for an aged relative who is living with you? Or do you consider it as a good investment? Always consider the reason why you want a granny flat. It will affect the layout of the house and the floor plan, as well as the furniture.
- Costs
A granny flat can cost $30,000 to $40,000 to build. You can get a prefabricated one for around $60,000 to $70,000 and $120,000 for something that is made of brick. The price for the plumbing and electrical installation can reach $3,000. You need to have your gas system upgraded as well. There is the house furnishing to buy. A fence and a private path will make the place attractive to people who are looking for a place to rent. This can sum up to a considerable amount.

- Design
The designs for granny flats are limitless. It will be best to design the granny flat similar to the house. This will enhance the aesthetic value of your property. If you have a colonial home, build a granny flat with colonial elements. If the main house is Victorian, the extension or addition must be in the same style. This will lend consistency and harmony to your property. It will not look well to have a shabby granny flat behind your luxurious residence.
- Materials
While high-quality materials can add value to your flat, be practical in choosing the materials. You can end up spending more than the increase in the value of your property. A tile floor is easy to clean and does not absorb water. Marble countertops and tables can cost a lot. It will be best to use cheaper substitutes.
- Access
If you build the granny flat behind the main house, make sure that the porch or front yard faces a lane. If there is none, make a side opening. If you are planning to rent out the flat, your tenants will not want to watch the view of your backyard every day. You can share a backyard, with the main house and the additional structure facing out. However, leave enough space behind the main house. If you plan on selling in the future, an ample backyard will add value to your house
Consider the things mentioned above when choosing from several Home Designs to avoid problems that can cause delays during the construction phase. An excellent plan will be easy to execute.








